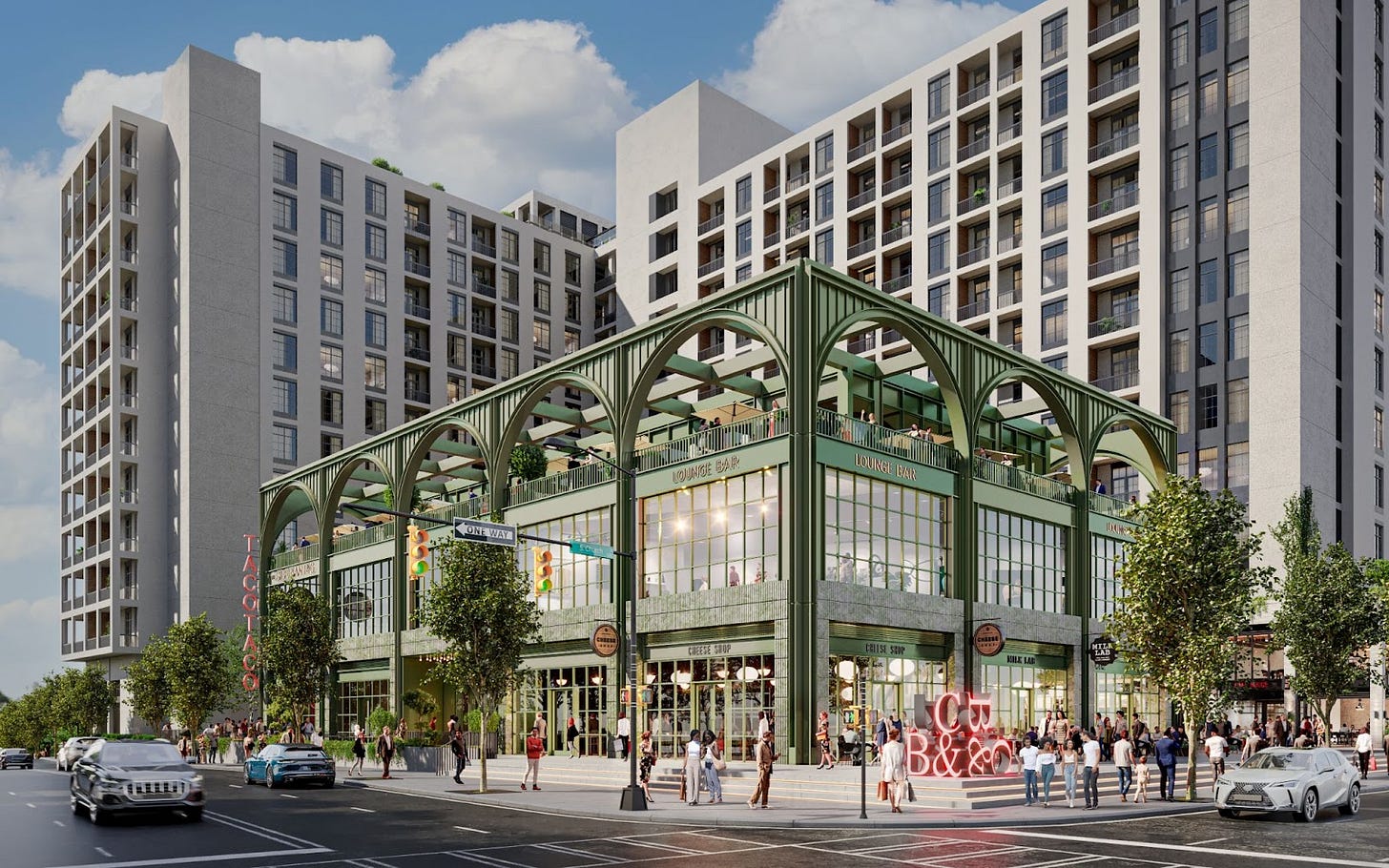Developers move forward with revamp of old Duke Energy HQ
Brooklyn & Church plans detailed, as efforts to win tax incentives continue
The following article appeared in the May 31, 2024, edition of The Charlotte Ledger, an e-newsletter with smart and original local news for Charlotte. We offer free and paid subscription plans. More info here.
$250M plan revealed for former Duke Energy HQ in uptown, including 448 apartments and new retail space
The green marquee building will be the only new construction for the Brooklyn & Church project. It will exclusively hold retail, while the L-shaped building behind it will be gutted and turned into retail on the first floor and residential units on the remaining 12 floors. The two levels of underground parking are below the green building. (Courtesy of Morris Adjmi Architects in collaboration with SK+I Architecture)
Uptown Charlotte has changed drastically since the original Duke Energy headquarters was constructed in the 1970s on the corner of what’s now Brooklyn Village Avenue and Church Street. Now, the building is readying for its next phase as redevelopment plans are underway to convert the 800,000 s.f. of vacated office space into mixed-use residential and retail.
The $250M project, called Brooklyn & Church, will consist of turning the existing 13-story L-shaped building into 11 stories of residential units and a ground-level of retail space. Some residents will have an unobstructed view of Bank of America Stadium and the Carolina Panthers practice field.

